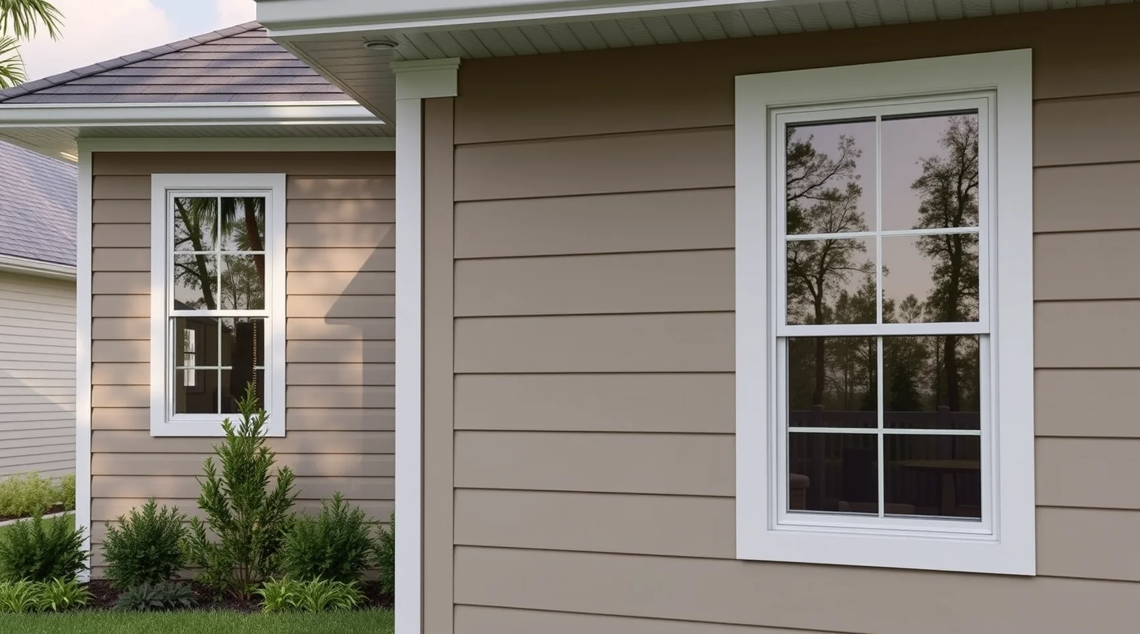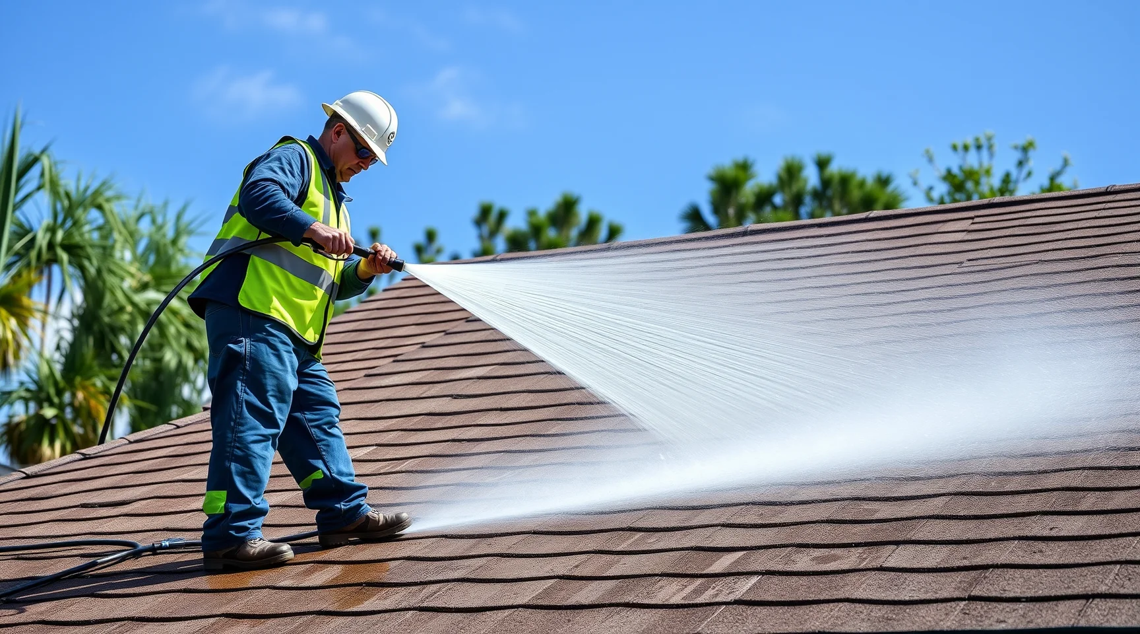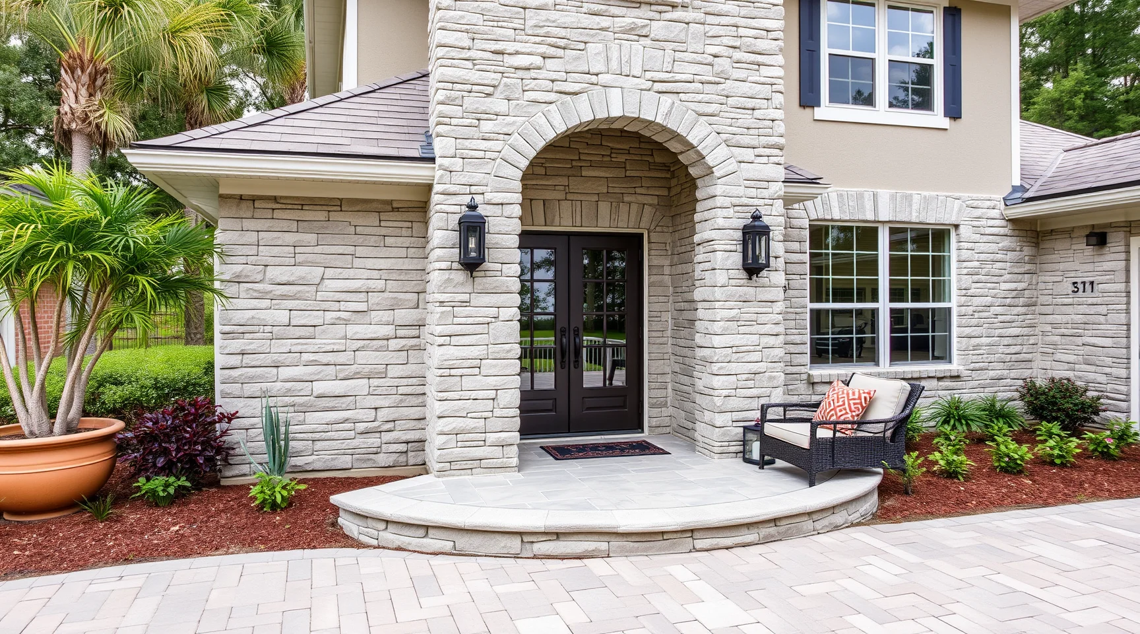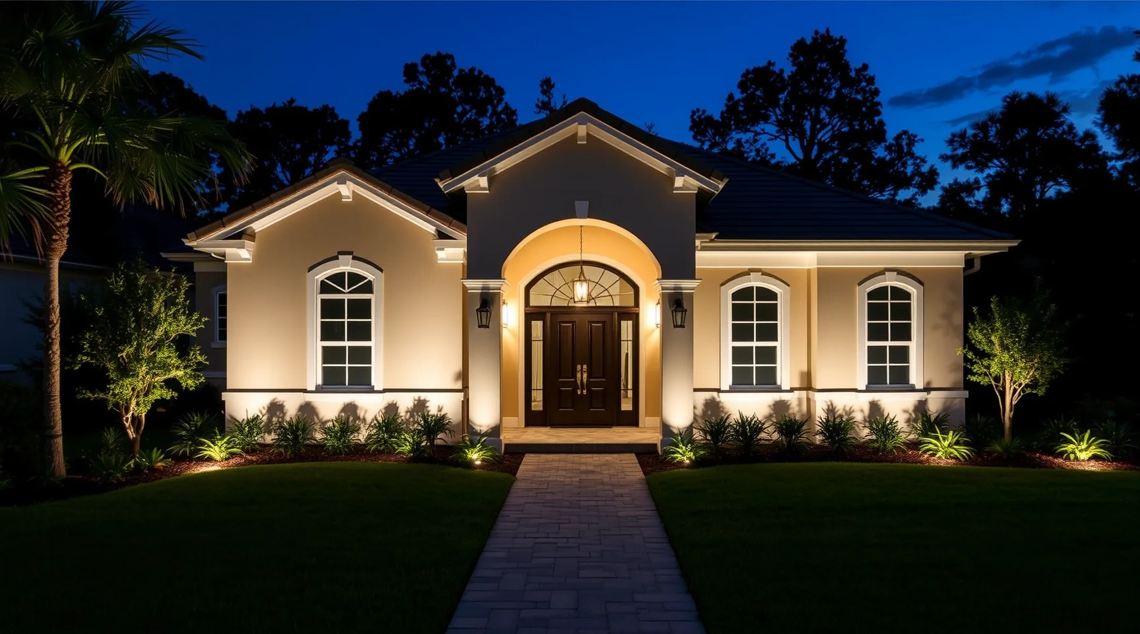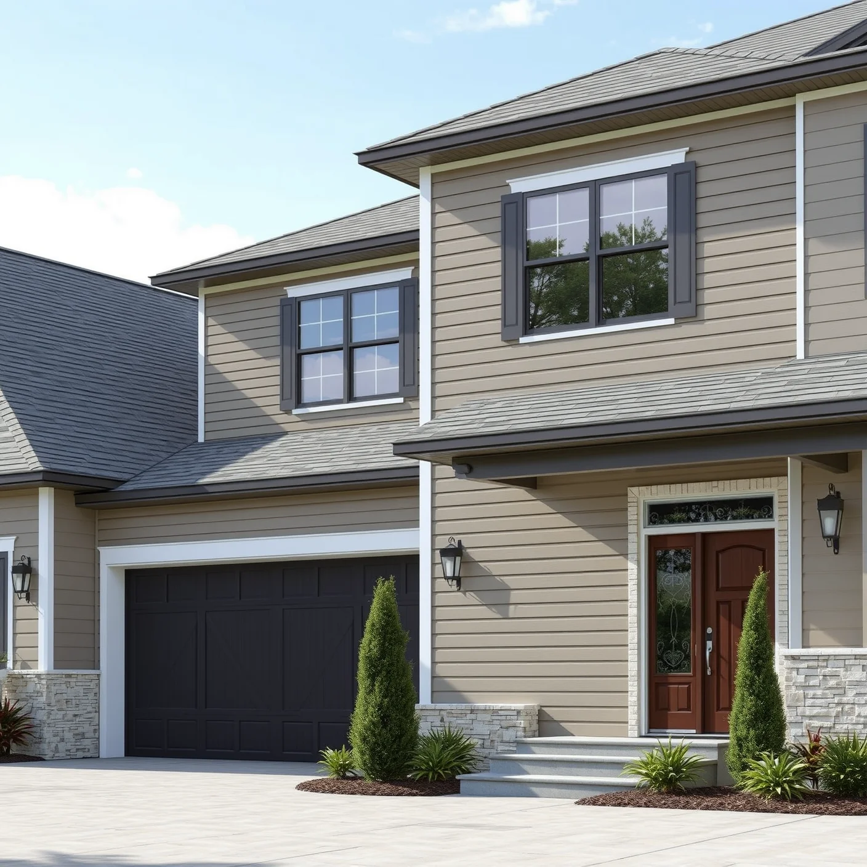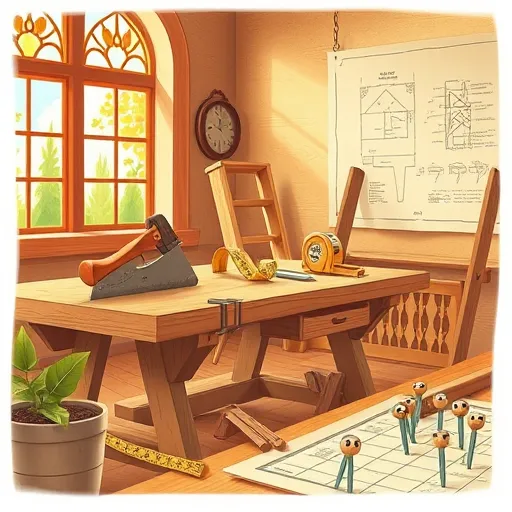
How to Frame for Soffit Installation: Expert Tips & Guide
What Are the Key Elements of Properly Framing for Soffit Installation?
Successfully framing for soffit installation begins with understanding the fundamental components that ensure durability, aesthetics, and proper airflow. The soffit, acting as a ventilated barrier beneath the eaves, plays a crucial role in attic ventilation and overall exterior integrity. A precise and innovative framing approach ensures your soffit not only looks great but also functions optimally over time.
Why Is It Important to Use Innovative Techniques When Framing for Soffit?
Incorporating innovative techniques into your framing process can significantly improve efficiency, enhance airflow, and prevent common issues like mold or water infiltration. Traditional methods may suffice, but modern approaches leverage new materials, tools, and design concepts to create more resilient structures that stand the test of time and weather.
How Can I Prepare Before Framing for the Soffit?
Assess the Structural Integrity: Ensure the underlying roof and fascia are sound to support the additional framing.
Plan Ventilation Needs: Decide on appropriate venting options that complement the soffit's function.
Gather Materials & Tools: Use high-quality framing lumber, nails, screws, and innovative tools such as cordless framing guns and laser levels for precision.
Check Local Building Codes: Verify requirements for ventilation, load capacity, and safety standards.
What Are Modern Methods to Frame for Soffit Installation?
How do I use advanced framing techniques to ensure a durable soffit?
Modern framing approaches favor techniques like continuous framing members that minimize thermal bridging, while incorporating smart design elements such as integrated venting slots directly into the framing structure. This reduces material waste and creates a cleaner aesthetic.
Can I incorporate prefabricated framing components for efficiency?
Yes, prefabricated framing kits and modular components allow for quicker installation and higher precision. These components are often designed with integrated ventilation pathways, simplifying the overall process.
How does digital planning enhance soffit framing?
Using CAD software or 3D modeling tools helps visualize the entire soffit system, anticipate challenges, and streamline installation. Digital planning results in more innovative, accurate framing that aligns perfectly with your roofing and exterior design.
What Are Innovative Techniques for Attaching the Framing to the Roof Line?
Adopting innovative fastening solutions like adjustable clip systems or corrosion-resistant brackets can improve the stability of your soffit framework. These methods allow for fine adjustments during installation, ensuring a perfect fit around complex rooflines or unique architectural features.
How Do I Ensure Proper Ventilation During Framing?
What role does vent placement play in innovative soffit framing?
Strategically positioning vents during framing maximizes airflow, which helps regulate attic temperatures and reduce risks like mold. Incorporate continuous soffit vents, ridge vents, or solar-powered options integrated seamlessly into the framing design.
Are there specific venting options to consider for different climates?
Yes, climate-specific vents, such as insulated soffit vents for colder regions or insect-resistant options in humid areas, can be integrated during framing to boost functionality and longevity of your exterior system.
How Can I Handle Challenging Architectural Features When Framing?
Innovative framing techniques include custom-cut angles, adjustable supports, and modular components that accommodate complex rooflines or decorative elements. This flexibility allows for a seamless fit and professional finish in any architectural style.
What Are Common Mistakes to Avoid When Framing for Soffit Installation?
Neglecting Ventilation Balance: Failing to plan for adequate airflow can compromise attic health.
Overlooking Structural Support: Insufficient framing can lead to sagging or damage over time.
Ignoring Local Building Codes: Non-compliance can result in costly revisions or safety hazards.
Using Low-Quality Materials: This reduces the lifespan of your soffit system and may cause early deterioration.
Where Can I Find Inspiration and Expert Guidance for My Soffit Project?
Explore detailed case studies and expert recommendations on our blog, including topics like metal siding options in Sorrento, Florida or lighting solutions for walkways and driveways. These articles showcase real-world applications of innovative framing and exterior finishing techniques.
How Do I Maintain My Framed Soffit for Long-Term Performance?
Regular Inspection: Check for signs of water infiltration, sagging, or pest intrusion.
Clean Vents and Screens: Remove debris and ensure proper airflow.
Repaint or Seal as Needed: Protect timber components from moisture and ultraviolet damage.
Can Upgrading My Soffit and Framing Improve My Home’s Curb Appeal?
Absolutely. Modern, innovative framing combined with sleek soffit designs enhances architectural detail and adds value. Consider integrating features like soffit lighting or custom venting for both aesthetic appeal and improved functionality.
Why Choose Lake Co Exteriors for Your Soffit and Framing Projects?
At Lake Co Exteriors, we blend innovative techniques with proven expertise to deliver exterior solutions that stand out. Our team is dedicated to crafting durable, stylish, and efficient soffit systems tailored to your home’s unique architecture and your personal vision. From custom framing to finishing touches, trust us to elevate your exterior design.
Where Can I Get More Resources on Modern Framing and Exterior Design?
Visit our detailed resources and blog posts, including vent cover innovations for soffit exhausts or explore our expertise in metal siding projects in Wildwood, Florida. These provide valuable insights and practical advice for homeowners and builders alike.
What Are the Next Steps to Master How to Frame for Soffit Installation?
Begin by consulting with an experienced contractor, reviewing local building codes, and researching innovative framing methods. Incorporate digital planning tools and high-quality materials to make your project efficient and durable. Remember, mastering this art transforms your home’s exterior into a showcase of craftsmanship and modern design.


